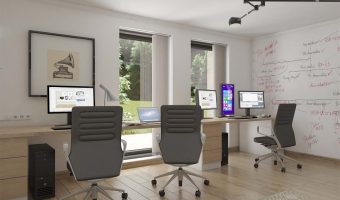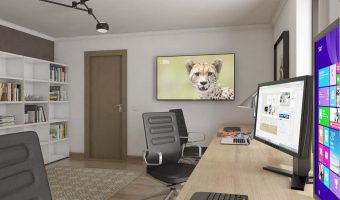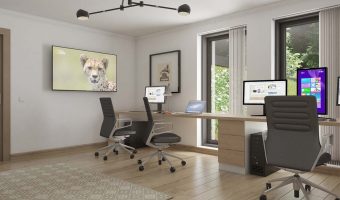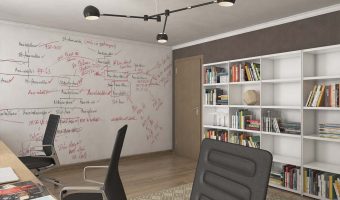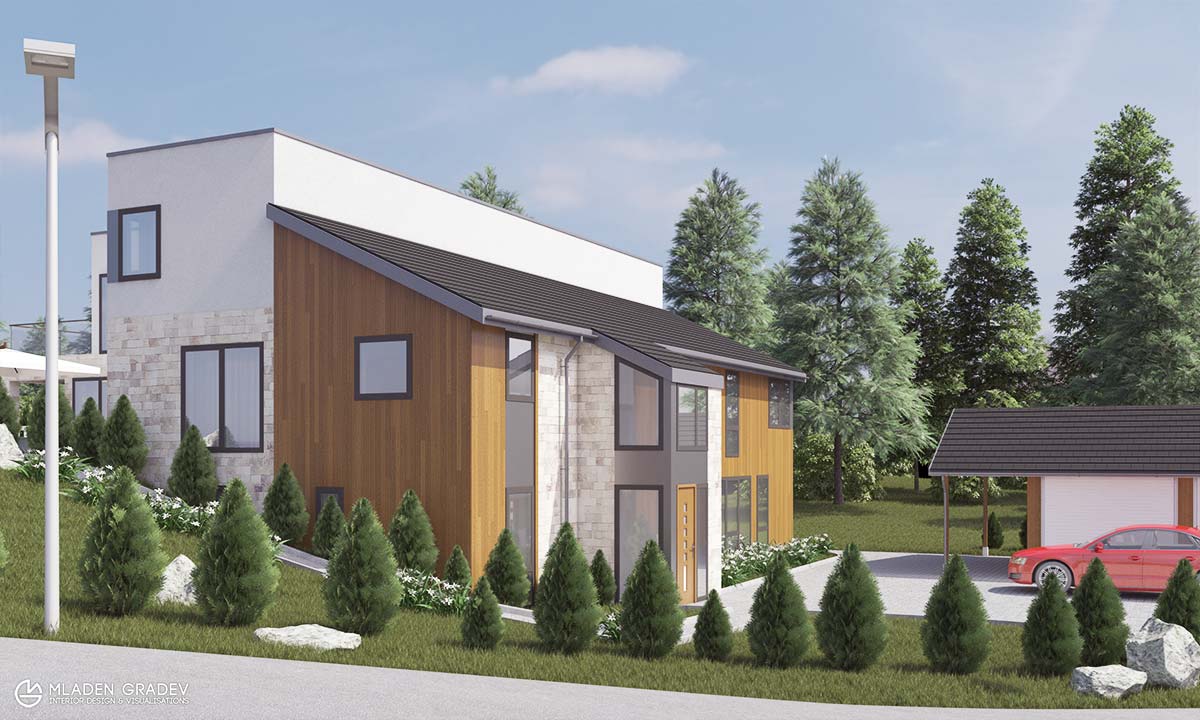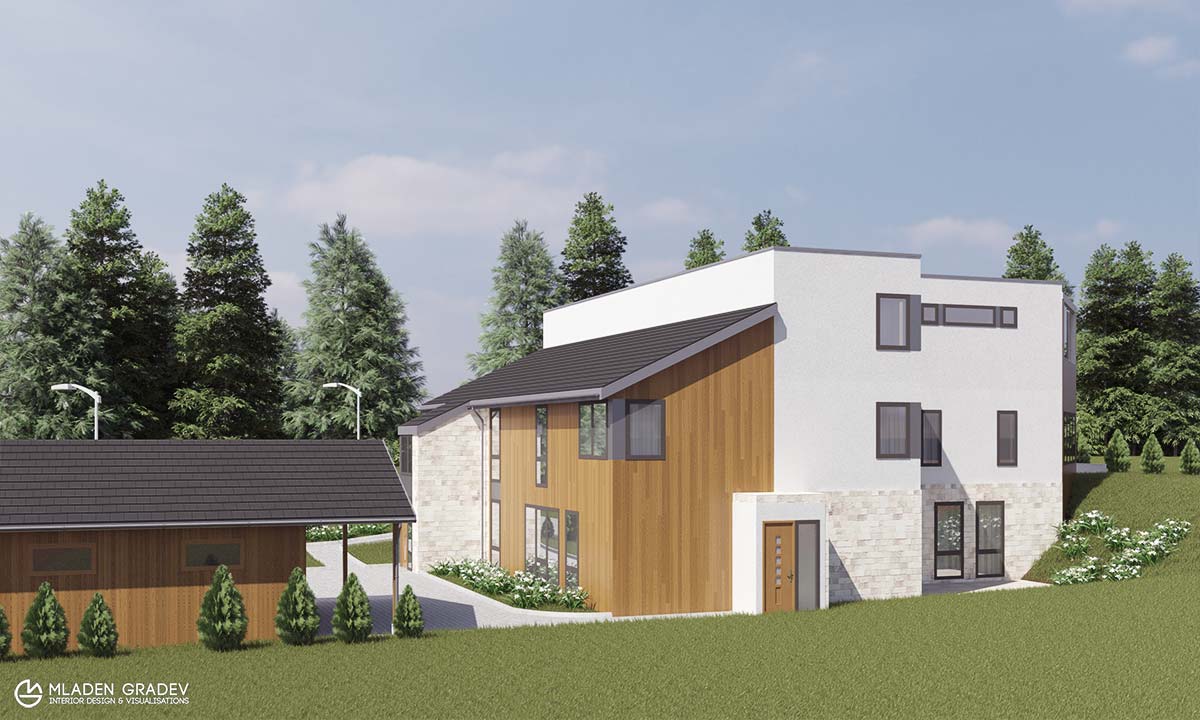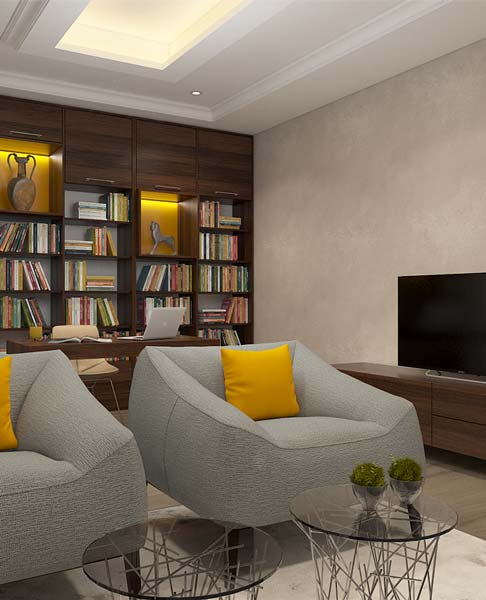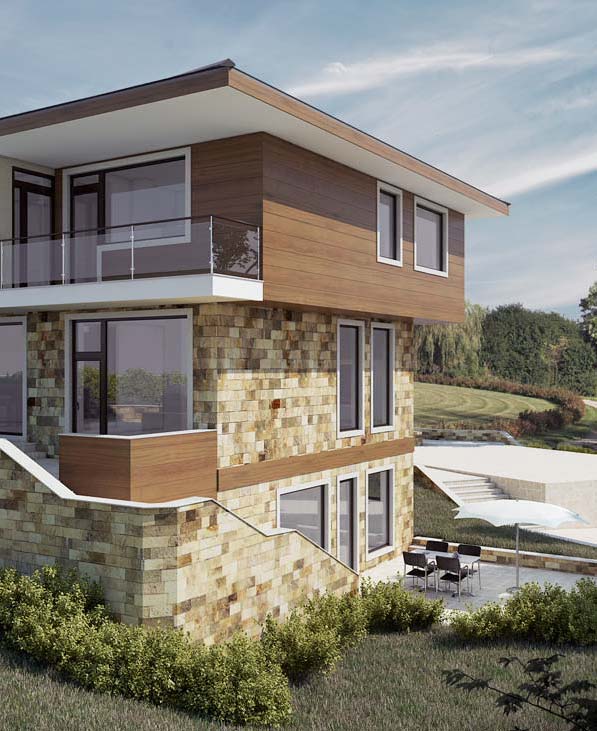Residential projects
Exterior visualization of family house #1
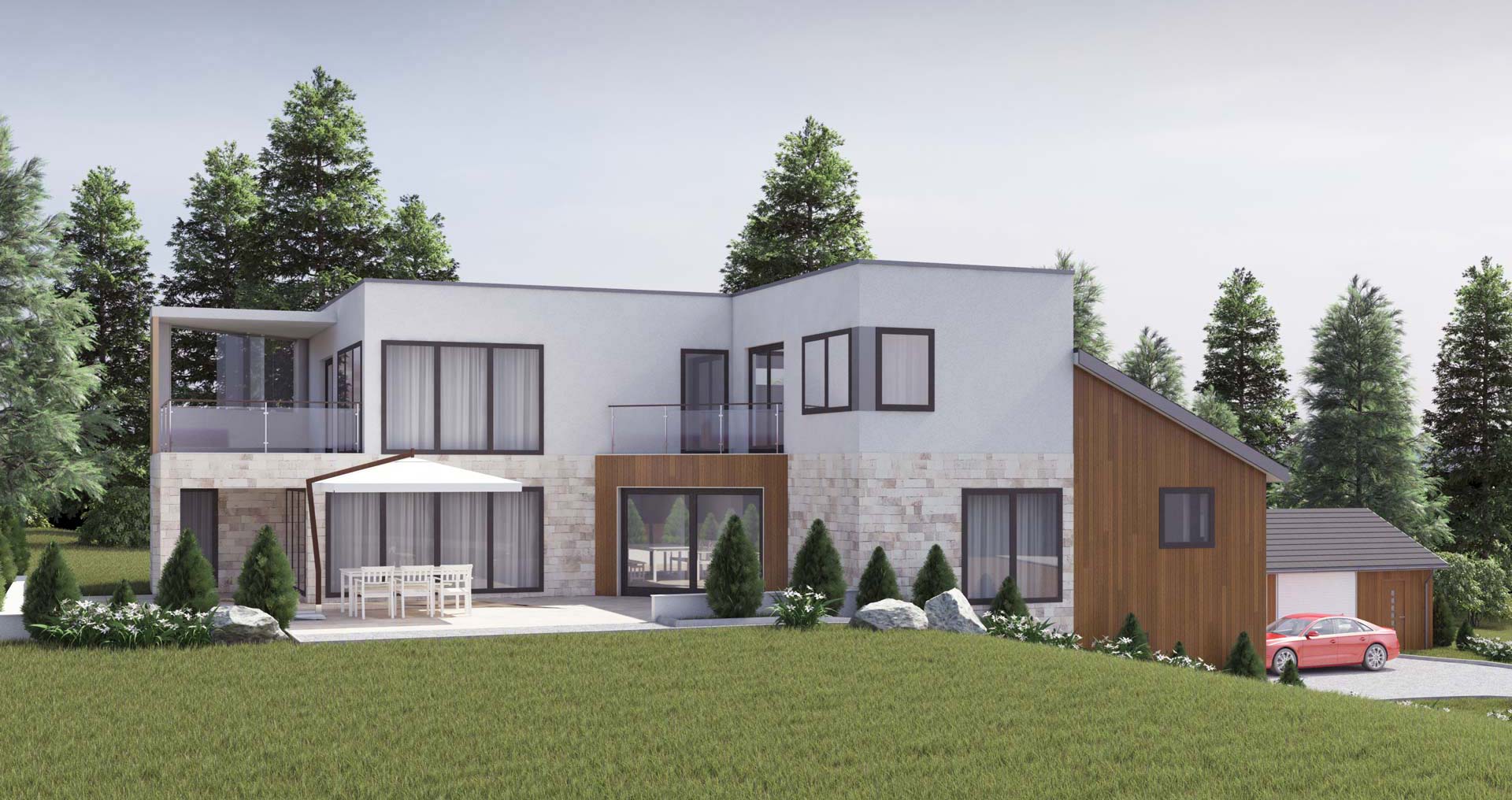
This visualization of family house was created by a project of architect from Norway.
The house is located in that country, it was designed as an upgrade of existing building and should already be completed.
The project includes interior design of office space on the first floor.

